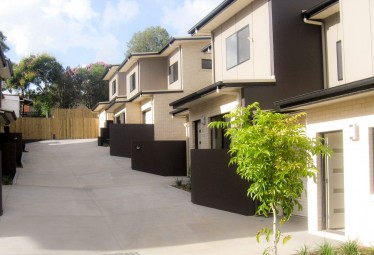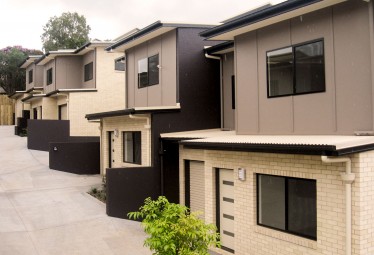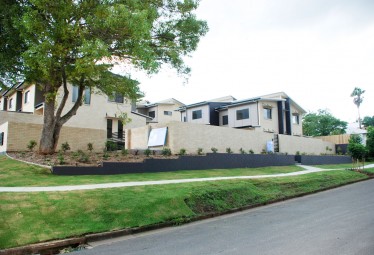Project description
Ergonomic, energy efficient townhouse development designed to be a complete and sufficient family space with views for all townhouses, natural ventilation and comfort.
There are two sizes of townhouse, either two or three bedroom, each including a family room, media and a courtyard. Designed with low maintenance yet high appeal external finishes which incorporate face brick, colourbond and texture painted flat sheet cladding with battens each townhouse also exhibits a high level of privacy in individual courtyards and attractive landscaping.
Developer Q-Image Construction
Design Q-Image Construction and F3 Design & Architecture
Similar projects
Project details
CATEGORY:
Building Projects, Featured Projects, Latest News, Residential, Residential
PROJECT TYPE:
Multi-Residential Townhouses
PROJECT ADDRESS:
Tamper Street, Nambour



