Cattle Station Yard Cover Project
We were contracted to erect and install a 54m wide x 24m long Yard Cover at a Cattle Station in Quilpie, QLD.
Read More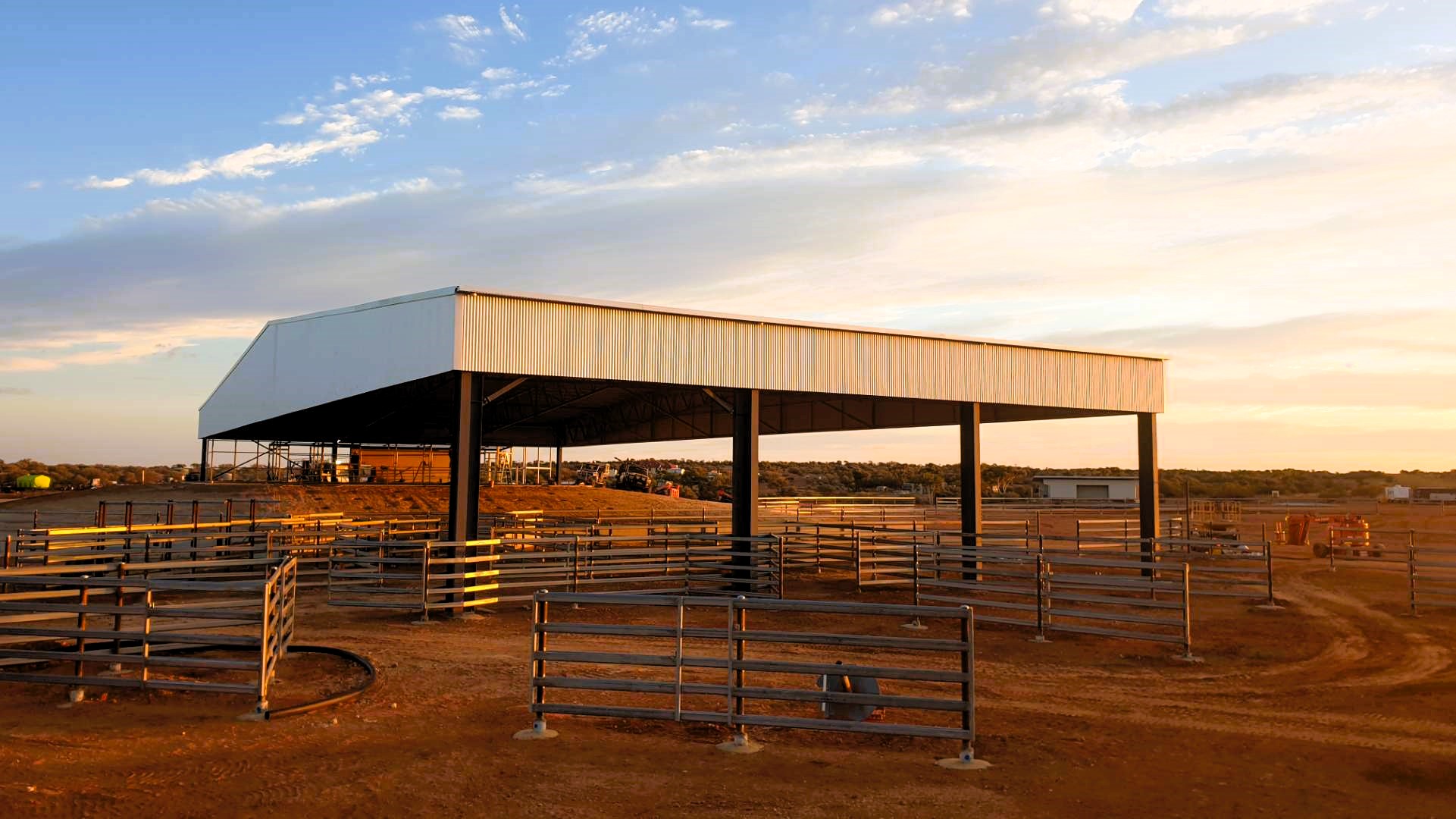
We were contracted to erect and install a 54m wide x 24m long Yard Cover at a Cattle Station in Quilpie, QLD.
Read More
We were contracted to erect and install a 27m wide x 56m long Industrial Shed at Ilbilbie, QLD.
Read More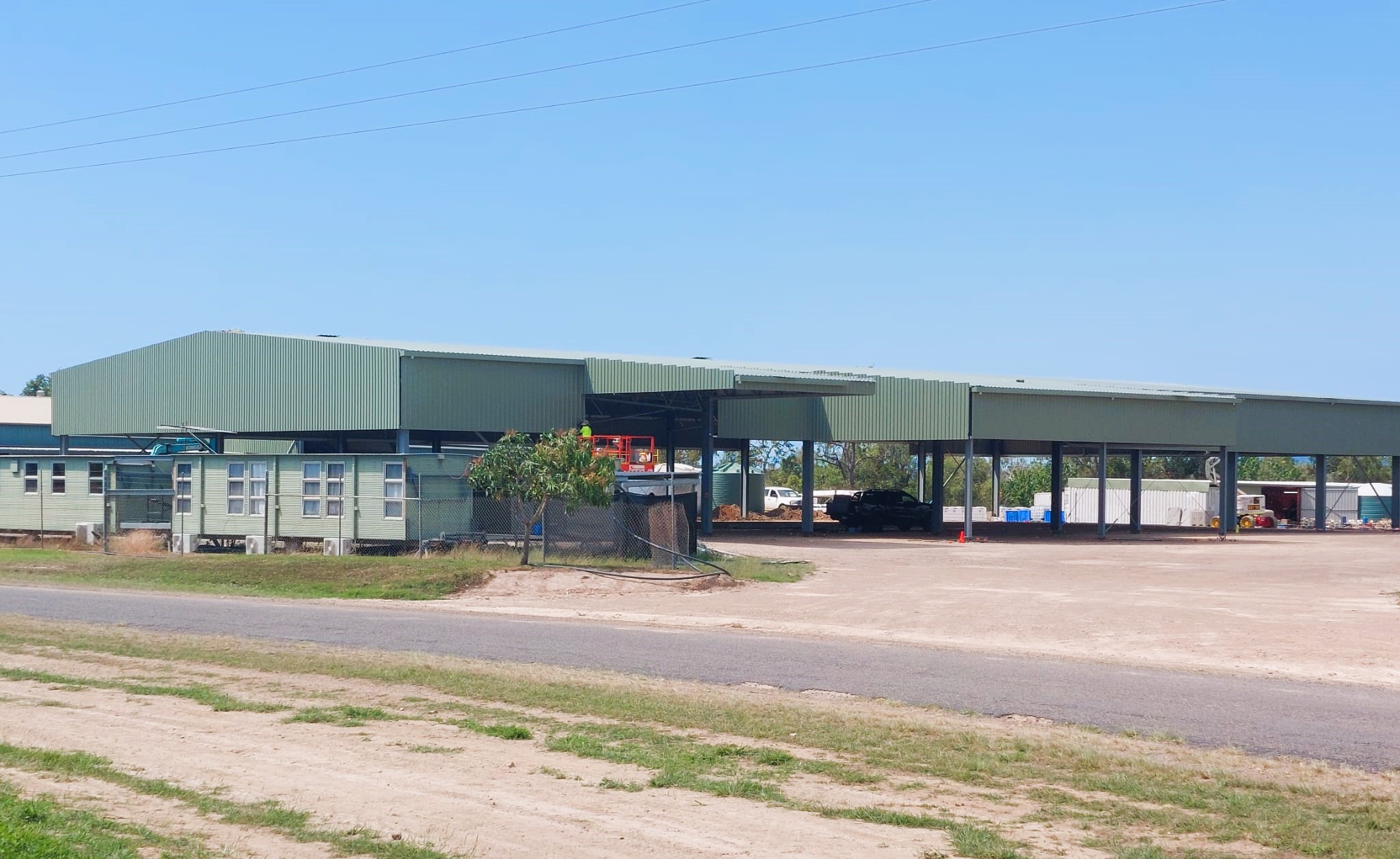
We were contracted to erect and install a 23m wide x 40m long Industrial Building at Armidale, NSW. This project included erection of structural steel and installation of wall and roof cladding.
Read More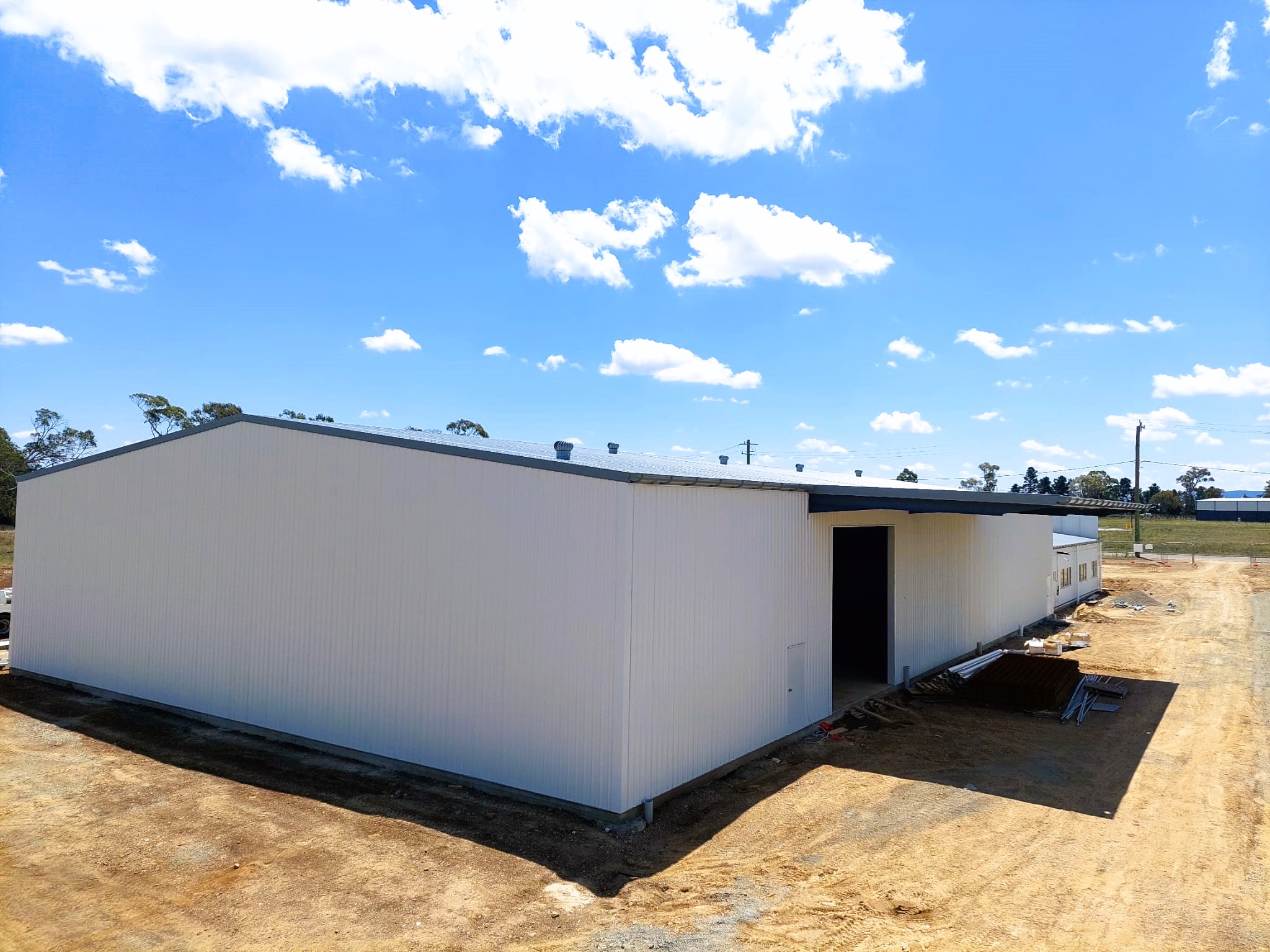
We were contracted to erect and install a 70m x 30m horse arena cover in Beachmere, QLD.
Read More
We were contracted to erect and install a 40m wide x 80m long Industrial Shed at Alpha HPA in Yarwun, QLD.
Read More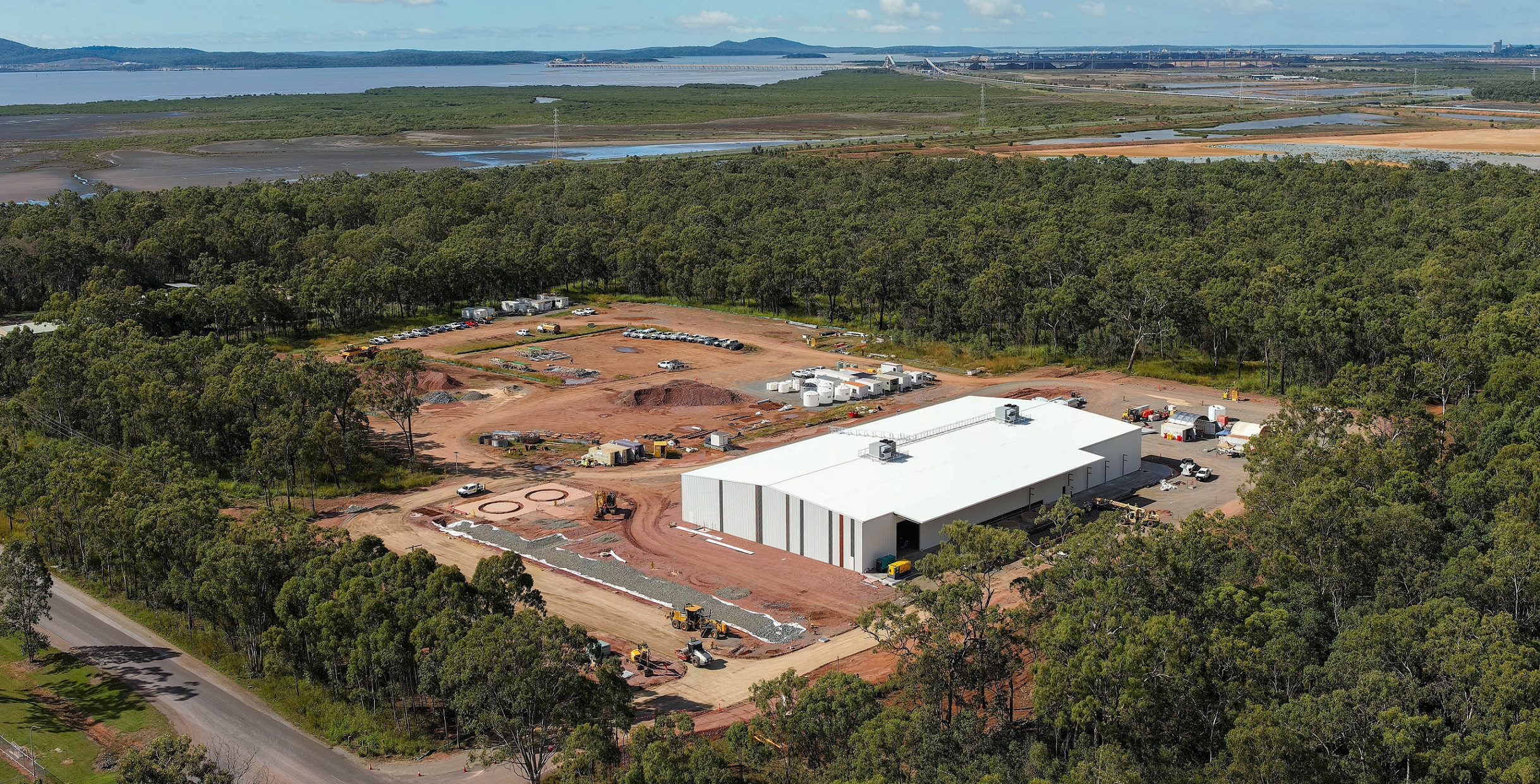
We were contracted to install a roof structure over a 62 x 22m dressage arena in Belli Park, QLD. This roof installation included footings, erection of steel structure and installation of roof.
Read More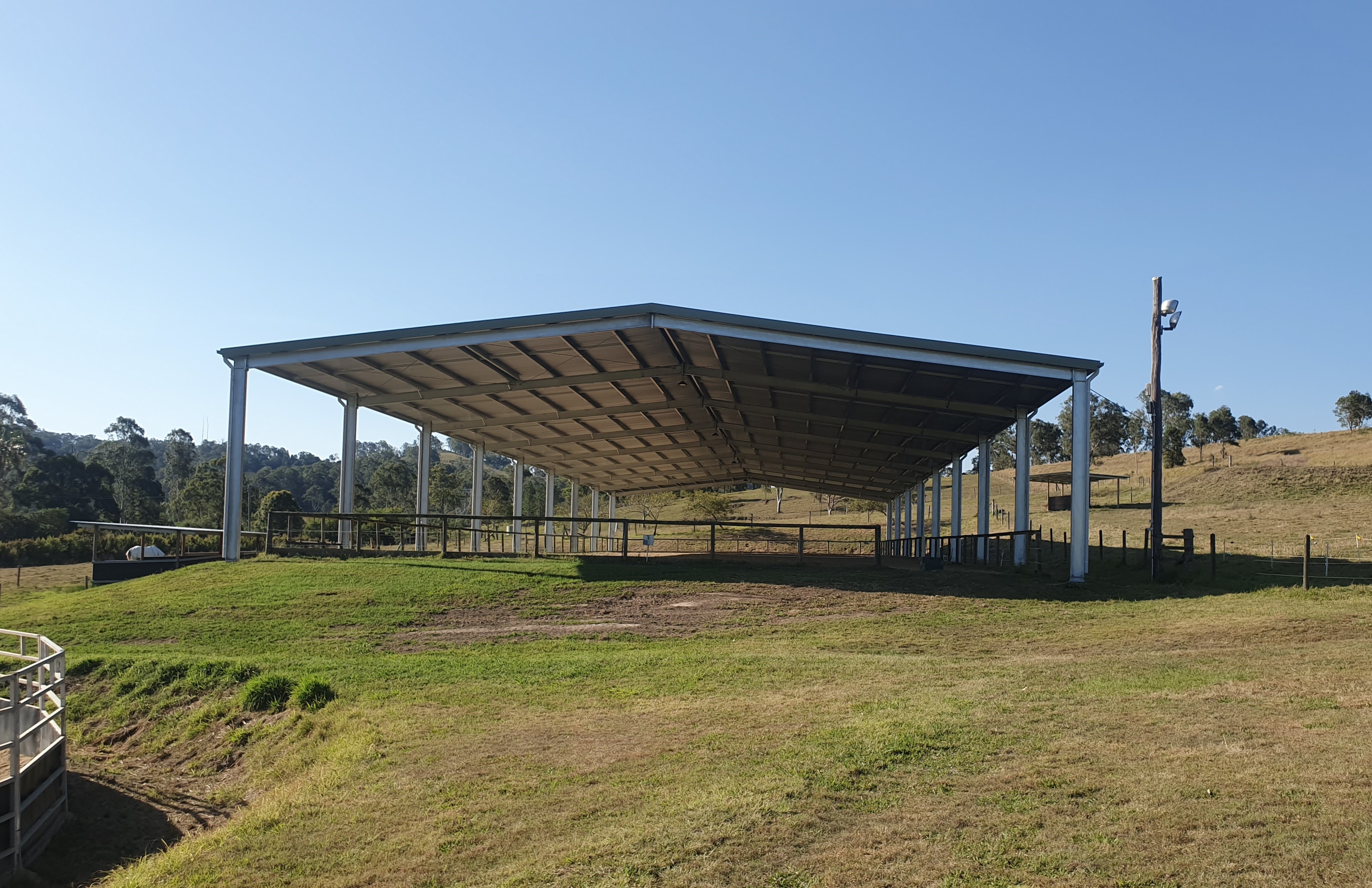
We have been contracted to construct two new 30m x 21m storage buildings consisting of 6 meter high eaves and a steel construction incorporating fire hydrant and mains water supply, amenities and carpark works in Murarrie, QLD. More details to come…
Read More
We were contracted to supply and erect a new industrial building on the site of an existing building in Brisbane, QLD.
Read More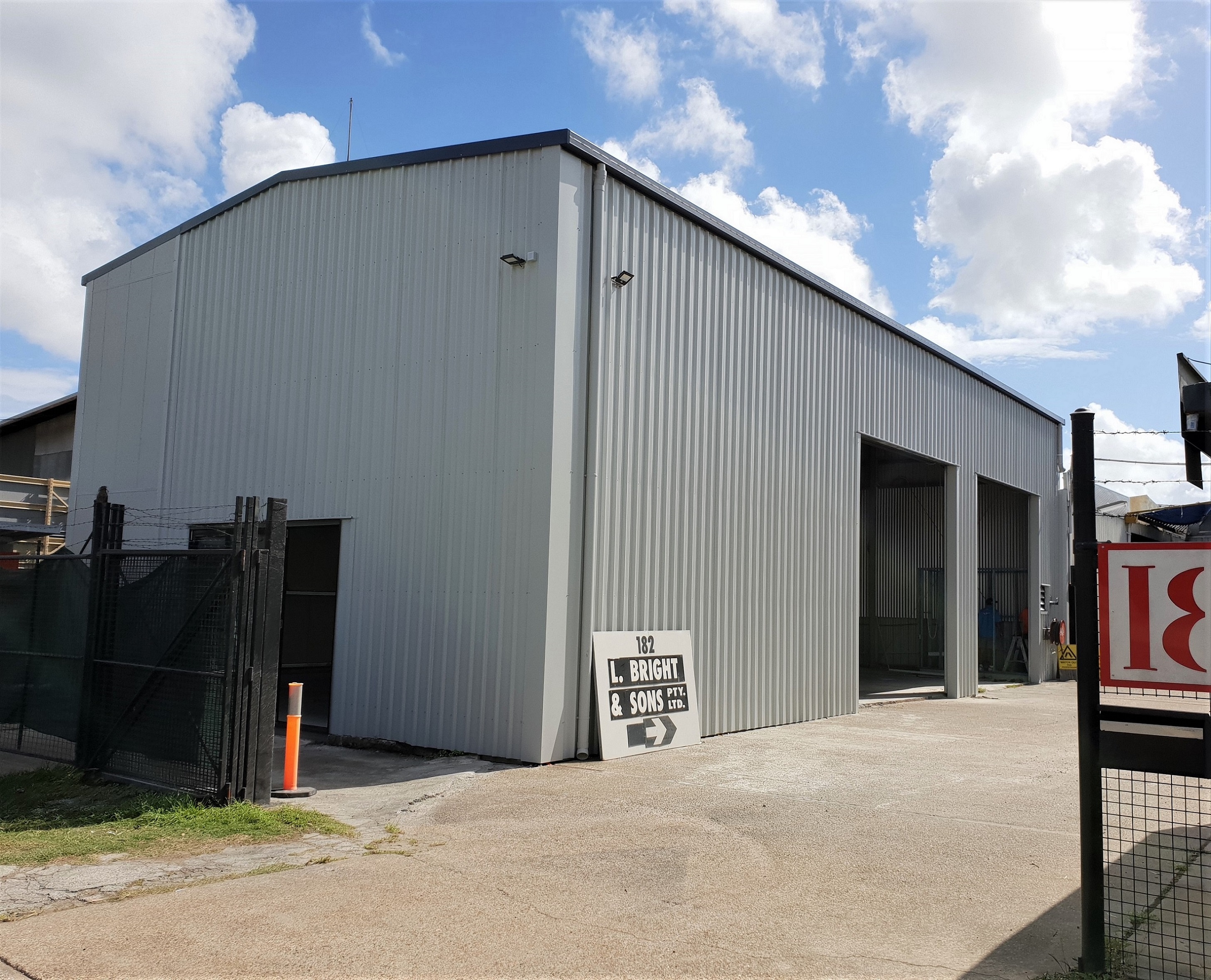
We were contracted to install a roof structure over a 62 x 24m dressage arena in North Arm, QLD.
Read More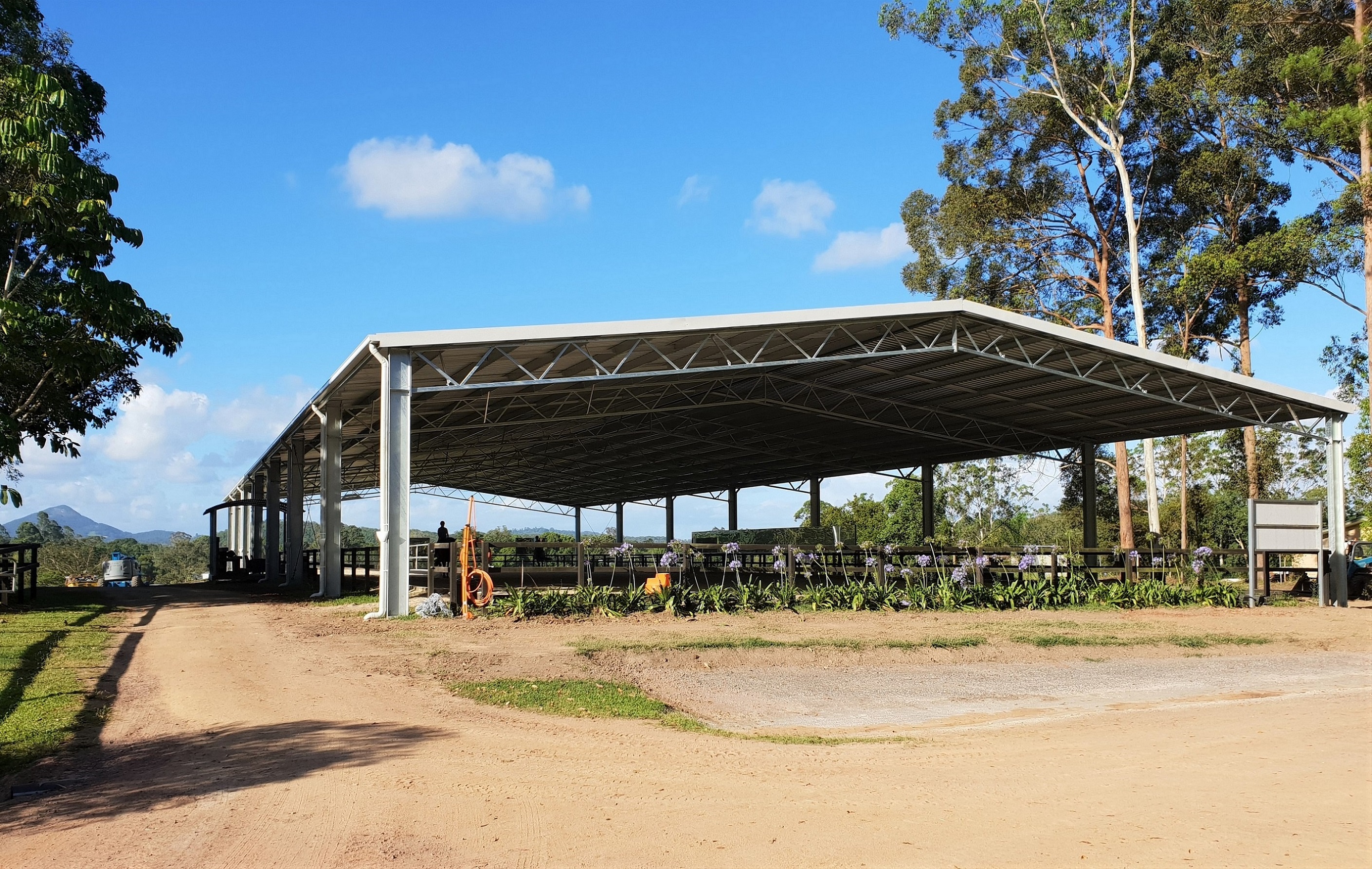
We were contracted to update a facade on a commercial building in Brisbane, QLD.
Read More
We have been contracted to construct a new building consisting of 9 meter high eaves and a steel construction incorporating an office area with the latest energy efficiency inclusions.
Read More
We have been contracted to construct a new building consisting of 8 meter high eaves and a steel construction incorporating a two-story office area.
Read More
We were contracted to install a roof structure over a dressage arena in the Gold Coast Hinterland.
Read More
The team at Q-Image constructed a new 3-bedroom residential dwelling and driveway at Buderim, QLD. This residence consisted of a total roofed area of 195.5 square meters.
Read More
Ergonomic, energy efficient townhouse development designed to be a complete and sufficient family space with views for all townhouses, natural ventilation and comfort.
Read More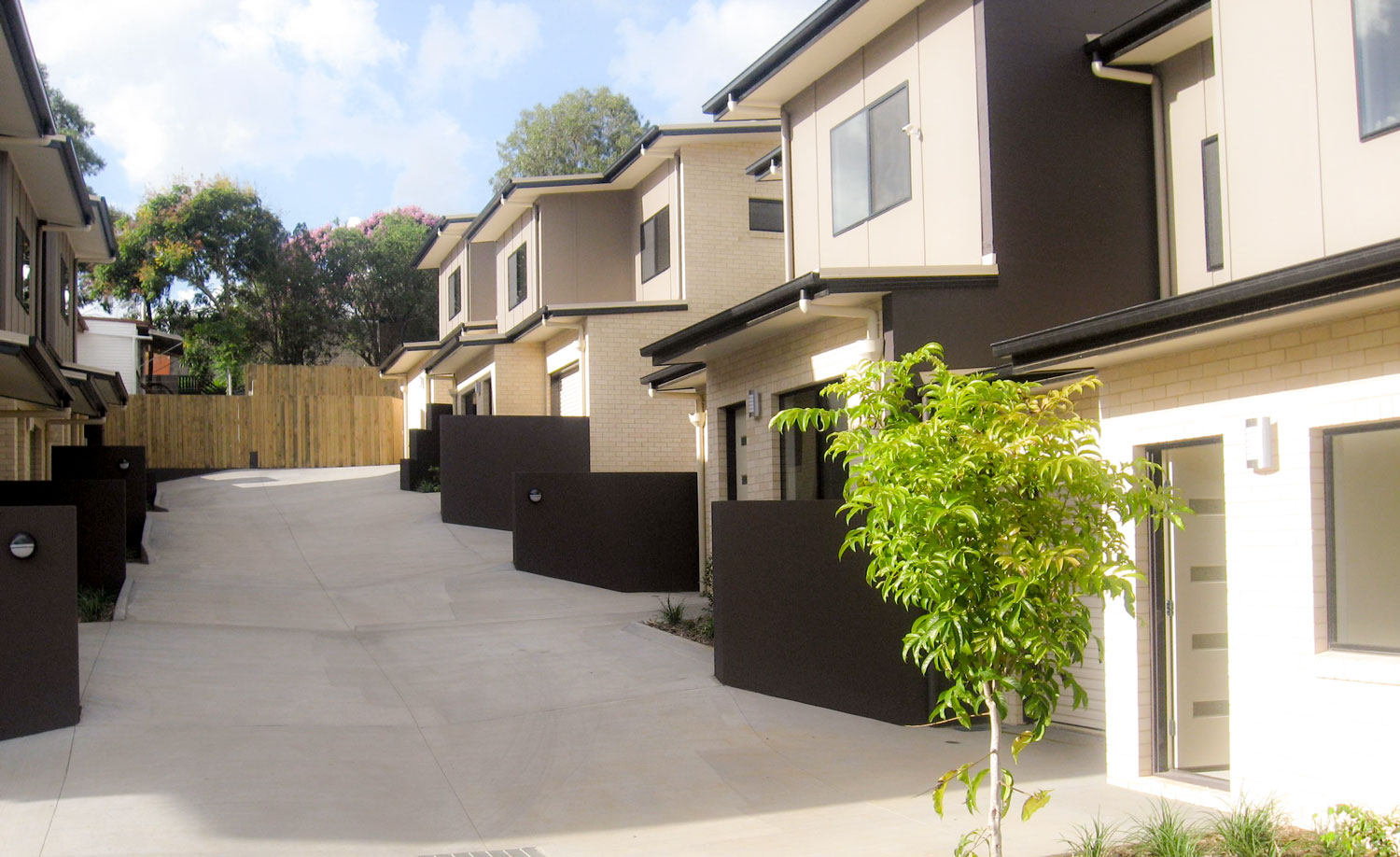
Como on Sixth, the team at Q-Image constructed a new Multi-Residential Townhouse Development consisting of 6x 2 & 3 Bedroom Townhouses at Sandgate, QLD.
Read More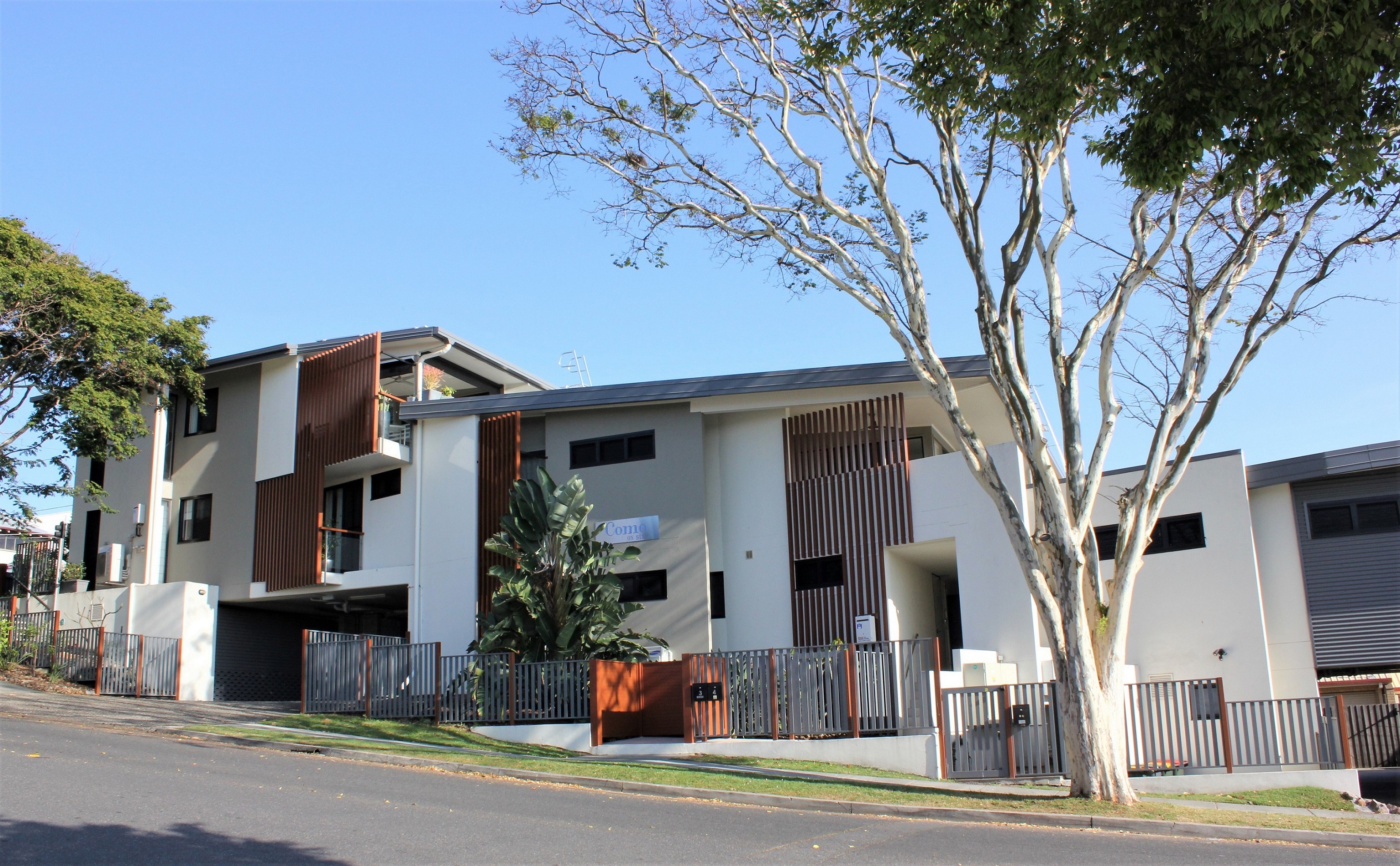
An energy efficient, modern office and warehouse construction designed with all necessary facilities including wheelchair facilities. The commercial building consists of 8.5 metre high eaves and a tilt panel construction incorporating a fully fire rated office area with the latest energy efficiency inclusions. Total building area totals 1266 square metres with an office area comprising […]
Read More
Complete strip out and refurbishment of the emergency department at the Nambour General Hospital. Featuring upgraded workspaces and emergency access and employee safety measures. Developer: QLD Health Designer: QLD Health
Read More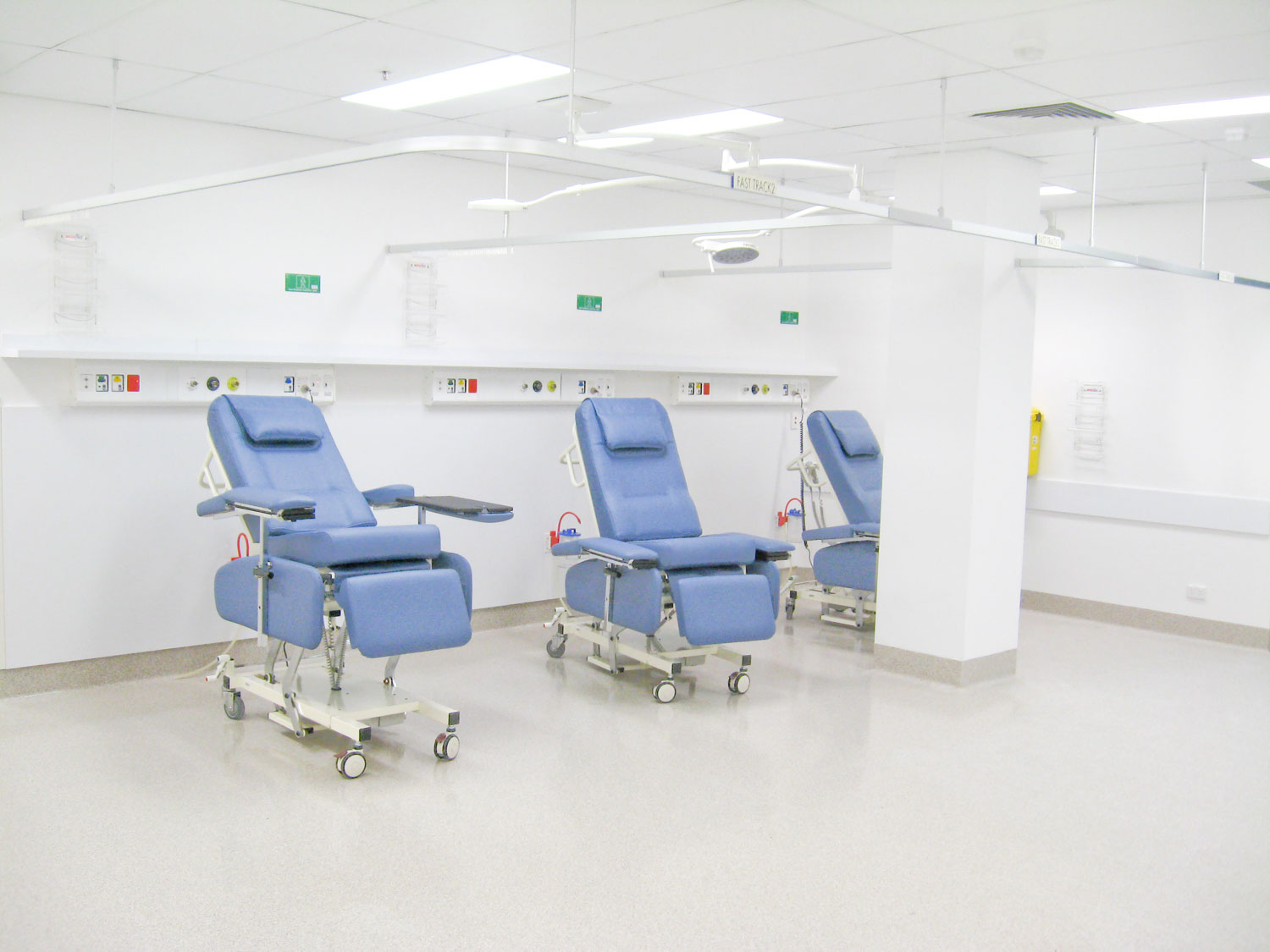
An energy efficient, modern office and warehouse construction designed to be completely self contained with all necessary facilities including accommodation for wheelchair usage.
Read More